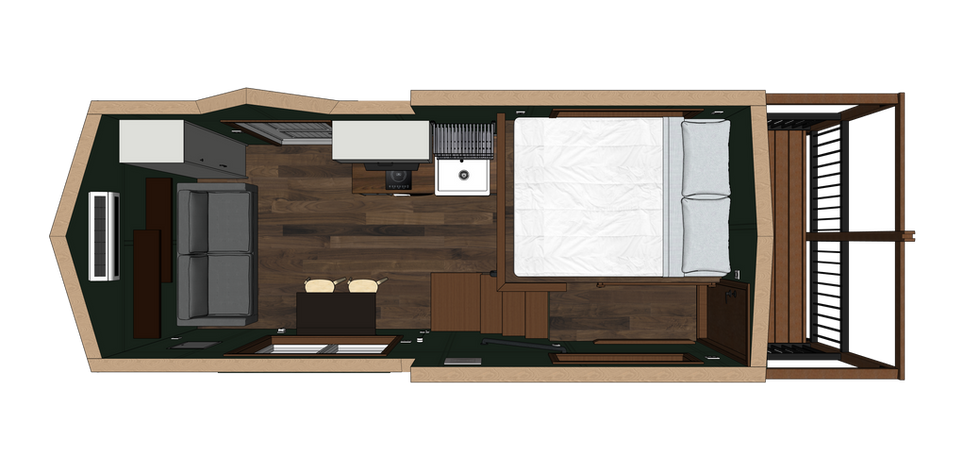
The Bivouac
“The woods are lovely, dark and deep”
Sleeps
1-2
Dimensions
20-ft x 8.5-ft
Total Size
240-sqft
Towing Needs
3/4 Ton +
Pricing.
"How much?"
Our turnkey tiny homes are NOAH certified, fully furnished, and move-in ready. Our unfurnished tiny homes are NOAH certified with a completed interior but do not include any non-essential furnishings or appliances. Our shell tiny homes are pre-NOAH certified and dried in so that you can finish the interior. See our Build Options for more information. We update our pricing every quarter. Current material market pricing may not be reflected.
$99,950
Turnkey Pricing
$97,425
Unfurnished Pricing*
$50,000
Shell Pricing
Updated Q1 - 2026
Taxes not included
* Unfurnished? This Unfurnished option for The Bivouac model still includes the essential items like the kitchen, bathroom, and more. It still includes all the same items the Turnkey options does except the following non-essential items. These items have been removed from the layout/cost: refrigerator, kitchen dish rack, wardrobe cabinet, sofa, table, stools, wall shelving, medicine cabinet, shower curtain rod and bathroom accessories.
Gallery.
Specs & Design Details.
"What does this model have?"
Efficiently designed for compact living, this 20-ft by 8.5-ft custom home features a space-saving kitchen with a wall-mounted dish drying rack, drop-leaf table, sofa, bathroom with an alcove shower, queen bed loft with standing access, balcony.
Specifications
Learn more about the details of this model by reading the specifications below. They will take you through what the layout offers and more.
Size
Trailer & Travel
LxW: 20-ft x 8.5-ft trailer - 24-ft long with Balcony
Type: Bumper Pull
Max Height: 13-ft - 6-in
Trailer GAWR: 14,000-lbs
Interior
Width: 7ft - 5in
Bathroom Height: 6ft - 6in
Max Height: 10ft - 3in
Sleeping
Primary Loft
Standing loft: Standing space with raised bed area, accessed with fold down step. Area fits Queen mattress.
Bed Headroom: Max 2’-11” / Min 3’-6”
Standing Headroom: Max 6’-3” / Min 5’-11”
Sleeps: 1-2
Utilities & More
Primary Heat: Minisplit (heat/AC)
Water Heater: Tankless (gas)
Laundry: Hookups provided for future laundry unit
Secondary Heat: Electric bathroom heater
Insulation: R-38 Roof / R-15 Walls / R-35 Floor
Kitchen
Cooking: 2-burner electric cooktop
Fridge: 3.2 cu/ft
Sink: Ceramic front apron sink with pull down faucet
General: Wood veneer countertop. Wall mounted dish drying rack.
Bathroom
Toilet: Plumbed (off grid optional)
Shower: 36” corner shower with vinyl tile walls and stationary shower head.
Sink: Small wall mounted sink vanity.
General: Medicine cabinet and open shelving in laundry nook.
Furnishing & More
Storage Solutions: Open cubby storage in stairs. Entryway cabinet includes hanging storage.
Furnishing: 65" Sofa, fold-down table, and (2) stools
Flooring: LVP throughout home.
Interior Finish: Painted Board & Batten with T&G Knotty Pine ceiling.
Exterior Finish: Mix of Lap and Knotty T&G Cedar siding.
Lighting: Dimmable LED ceiling lights (including balcony) and ceiling fan with light.






















