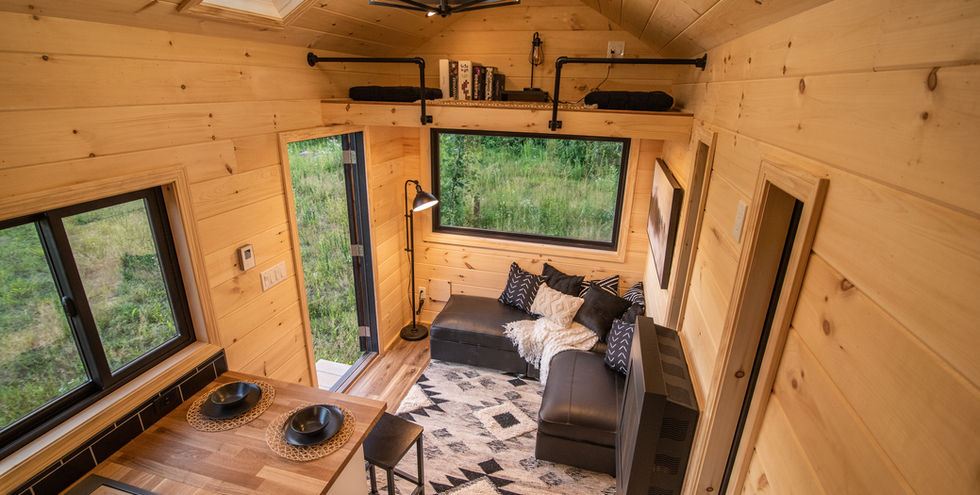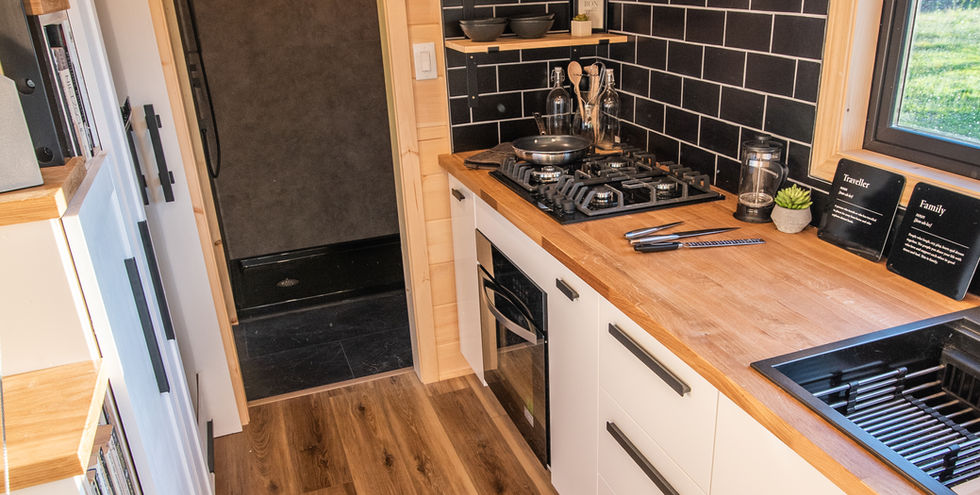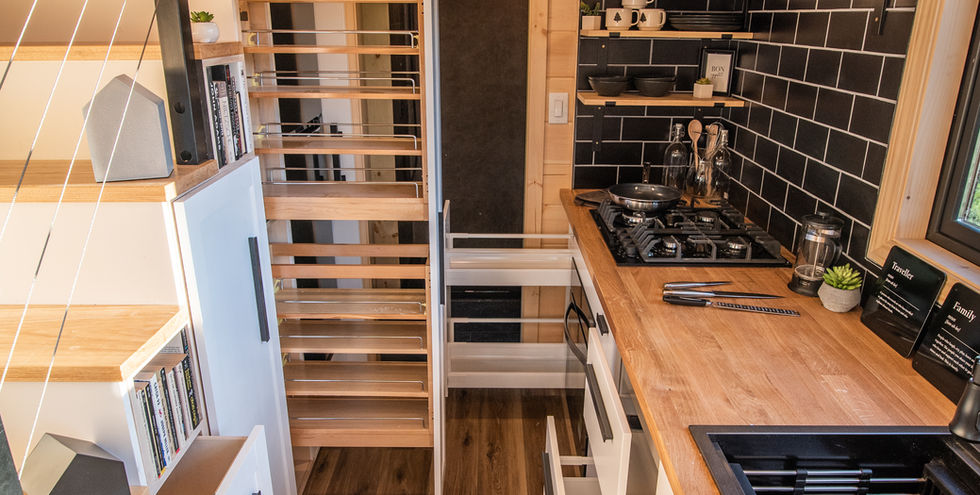
The Scandi Inn
"Nature is not a place to visit, it is home."
Sleeps
1-2
Dimensions
24-ft x 8.5-ft
Total Size
270-sqft
Towing Needs
3/4 Ton +
Pricing.
"How much?"
Our turnkey tiny homes are NOAH certified, fully furnished, and move-in ready. Our unfurnished tiny homes are NOAH certified with a completed interior but do not include any non-essential furnishings or appliances. Our shell tiny homes are pre-NOAH certified and dried in so that you can finish the interior. See our Build Options for more information. We update our pricing every quarter. Current material market pricing may not be reflected.
$110,800
Turnkey Pricing
$107,725
Unfurnished Pricing*
$55,400
Shell Pricing
Updated Q1 - 2026
Taxes not included
* Unfurnished? This Unfurnished option for The Scandi Inn model still includes the essential items like the kitchen, bathroom, and more. It still includes all the same items the Turnkey options does except the following non-essential items. These items have been removed from the layout/cost: refrigerator, washer/ dryer, sleeper chair, and bathroom mirror.
Gallery.
Specs & Design Details.
"What does this model have?"
Blending Nordic minimalism with natural warmth, this 24-ft x 8.5-ft custom home includes a large kitchen, plenty of storage, wall-mounted gas fireplace, storage loft, sleeping loft, and a tiled standing shower with cove lighting.
Specifications
Learn more about the details of this model by reading the specifications below. They will take you through what the layout offers and more.
Size
Trailer & Travel
LxW: 24-ft x 8.5-ft
Type: Bumper Pull
Max Height: 13-ft - 6-in
Trailer GAWR: 21,000-lbs
Interior
Width: 7ft - 5in
Bathroom Height: 6ft - 6in
Max Height: 10ft - 2in
Sleeping
Primary Loft
Standard loft with half wall barrier. Area fits King mattress.
Headroom: Max 3’-7” / Min 3’-1”
Sleeps: 1-2
Guest
1-seat sleeper sofa in Living Area on main floor.
Sleeps: 1
Utilities & More
Primary Heat: Gas fireplace
Water Heater: Tankless (gas)
Laundry: Vented washer/dryer combo
Secondary Heat: Electric bathroom heater
Insulation: R-38 Roof / R-15 Walls / R-35 Floor
Kitchen
Cooking: 4-burner gas cooktop and 24” electric oven.
Fridge: 10 cu/ft
Sink: Stainless steel workstation sink with pull-down faucet
General: Wood veneer countertop. L-shape kitchen with counter seating and toe kick vacuum.
Bathroom
Toilet: Plumbed
Shower: 60” pan with vinyl tile walls. Rainfall shower system with adjustable wand.
Sink: Vessel sink.
General: Medicine cabinet and room for shelving above toilet.
Furnishing & More
Storage Solutions: Small sleeper sofa. Hanging, pull-out, and drawer storage in stairs. Space allocated for dresser in bedroom.
Flooring: Majority Engineered Hardwood with LVT in bathroom
Interior Finish: Natural T&G Knotty Pine walls and ceiling
Exterior Finish: Metal and Knotty T&G Cedar siding.
Lighting: Dimmable LED ceiling lights, ceiling fan, sconces, and cove light in shower.






























