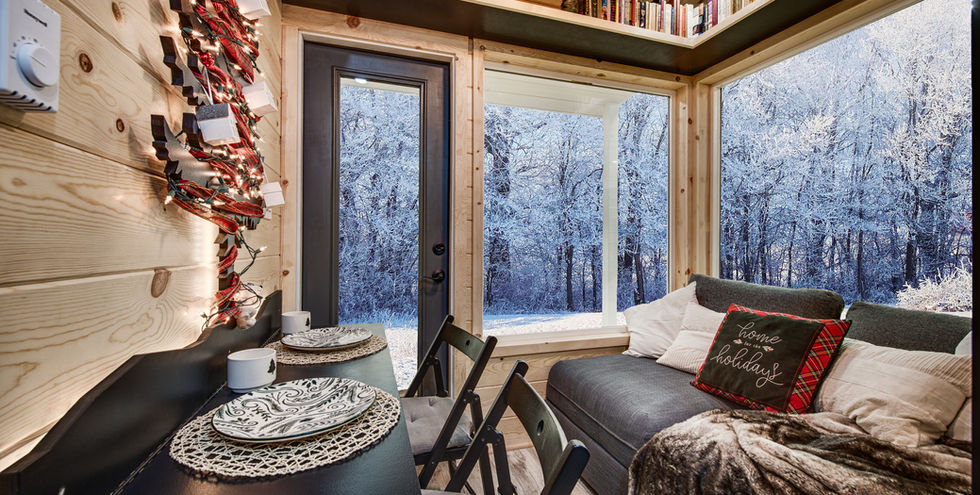
The Ski Lodge
"The mountains are calling and I must go."
Sleeps
1-2
Dimensions
17-ft x 8.5-ft
Total Size
120-sqft
Towing Needs
1/2 Ton +
Pricing.
"How much?"
Our turnkey tiny homes are NOAH certified, fully furnished, and move-in ready. Our unfurnished tiny homes are NOAH certified with a completed interior but do not include any non-essential furnishings or appliances. Our shell tiny homes are pre-NOAH certified and dried in so that you can finish the interior. See our Build Options for more information. We update our pricing every quarter. Current material market pricing may not be reflected.
$63,100
Turnkey Pricing
$59,225
Unfurnished Pricing*
$35,400
Shell Pricing
Updated Q1 - 2026
Taxes not included
* Unfurnished? This Unfurnished option for The Ski Lodge model still includes the essential items like the kitchen, bathroom, and more. It still includes all the same items the Turnkey options does except the following non-essential items. These items have been removed from the layout/cost: refrigerator, sleeper sectionals, bookshelf, folding table with tree light, wrap-around shelving, and bathroom cabinet.
Gallery.
Specs & Design Details.
"What does this model have?"
Blending wanderlust with simplicity, this snug 17-ft x 8.5-ft custom home includes a sleeper sofa, wrap-around floating shelf, compact kitchen, closet storage, standing shower, and a drop-leaf table.
Specifications
Learn more about the details of this model by reading the specifications below. They will take you through what the layout offers and more.
Size
Trailer & Travel
LxW: 17-ft x 8.5-ft (3-ft Porch / 14-ft home)
Type: Bumper Pull
Max Height: 12ft - 2in
Trailer GAWR: 14,000-lbs
Interior
Width: 7ft - 5in
Max Height: 8ft - 9in
Min Height: 7ft -1in
Sleeping
Sleeper sectionals in living area open to approximate Queen size mattress
Sleeps: 1-2
Utilities & More
Primary Heat: Electric wall heater - window/ outlet available for an AC unit
Water Heater: Electric Point-of-use
Secondary Heat: Electric bathroom heater
Insulation: R-38 Roof / R-15 Walls / R-28 Floor
Kitchen
Cooking: 2-burner electric cooktop with microwave range hood.
Fridge: 3.2 cu/ft
Sink: Stainless steel with pull-down faucet
General: Toe kick vacuum. Laminate countertop.
Bathroom
Toilet: Plumbed
Shower: 32” shower with porcelain tile walls, standard shower head.
General: Design does not allow for bathroom sink.
Furnishing & More
Furnishing: (2) sleeper sectionals, bookshelf with drawers, bathroom cabinet, folding table, and wrap around shelving.
Flooring: LVP throughout home
Interior Finish: Natural T&G Knotty Pine walls and ceiling
Exterior Finish: Board & Batten
Lighting: Dimmable LED ceiling lights (including porch), ceiling fan, and custom decorative tree light.


























