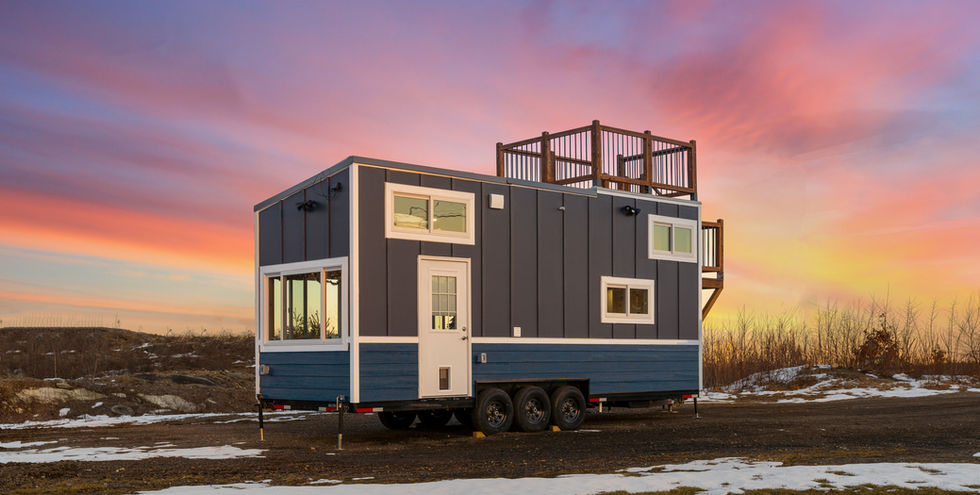
The Winter Wonderland
"On top of the mountains is where everything makes sense."
Sleeps
1-5
Dimensions
26-ft x 8.5-ft
Total Size
400-sqft
Towing Needs
3/4 Ton +
Pricing.
"How much?"
Our turnkey tiny homes are NOAH certified, fully furnished, and move-in ready. Our unfurnished tiny homes are NOAH certified with a completed interior but do not include any non-essential furnishings or appliances. Our shell tiny homes are pre-NOAH certified and dried in so that you can finish the interior. See our Build Options for more information. We update our pricing every quarter. Current material market pricing may not be reflected.
$123,500
Turnkey Pricing
$112,725
Unfurnished Pricing*
$61,800
Shell Pricing
Updated Q1 - 2026
Taxes not included
* Unfurnished? This Unfurnished option for The Winter Wonderland model still includes the essential items like the kitchen, bathroom, and more. It still includes all the same items the Turnkey options does except the following non-essential items. These items have been removed from the layout/cost: refrigerator, woodstove, washer/ dryer, sleeper sofa, folding table with surrounding cabinets, bedroom storage, closet rod, medicine cabinet, shower curtain rod and bathroom accessories.
Gallery.
Specs & Design Details.
"What does this model have?"
With its warm tones and luminous finishes, this heartwarming 26-ft x 8.5-ft custom home includes a roof deck, wood burning stove, dining area, kitchen, storage stairs, and a tucked away laundry area.
Specifications
Learn more about the details of this model by reading the specifications below. They will take you through what the layout offers and more.
Size
Trailer & Travel
LxW: 26-ft x 8.5-ft
Type: Bumper Pull
Max Height: 13ft - 5in (without roof deck railings)
Trailer GAWR: 21,000-lbs
Interior
Width: 7ft - 5in
Bathroom Height: 6ft - 6in
Max Height: 10ft - 2in
Sleeping
Primary Loft
Standing loft: Standard Loft accessed by stairs with integrated storage. Area fits Queen mattress.
Headroom: Max 3’-5” / Min 3’-3”
Sleeps: 1-2
Storage / Guest Loft:
Loft accessed by metal ladder. Area fits Full mattress
Headroom: Max 2’-10” / Min 1’-7”
Sleeps: 1
Guests
Sleeper sofa in Living Area on main floor
Sleeps: 1-2
Utilities & More
Primary Heat: Minisplit (heat/AC)
Water Heater: Tankless (gas)
Laundry: Vented washer/dryer combo
Secondary Heat: Woodstove and electric bathroom heater
Insulation: R-38 Roof / R-15 Walls / R-35 Floor
Roof Deck: Accessed from primary loft. Detachable railings for transit.
Kitchen
Cooking: Gas range and microwave range hood
Fridge: 10 cu/ft
Sink: Stainless steel workstation sink with pull-down faucet
General: Easy to clean laminate countertop and slab cabinet doors.
Bathroom
Toilet: Composting (plumbed optional)
Shower: 42” Acrylic surround with standard shower head.
Sink: Small integrated sink vanity cabinet
General: Water tank may be designed into bathroom.
Furnishing & More
Storage Solutions: Closet with hanging storage. Stairs include pet kennel and pull-out storage.
Furnishing: Sleeper sofa, bedroom cubby storage, and large cabinet system with fold-down table.
Flooring: Engineered Hardwood Flooring with LVP in bathroom.
Interior Finish: Natural T&G Knotty Pine walls and ceiling.
Exterior Finish: Mix Board & Batten and Lap siding.
Lighting: Dimmable LED ceiling lights and custom decorative chandelier.






























